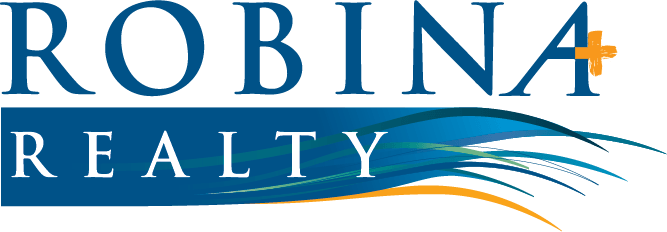Inspection by Appointment only. Stunning Family Home in Helensvale. 5-bedroom, 2-bathroom. Offers over $2.5m considered
HELENSVALE 16 Parkwater Point HELENSVALE
Impeccably Renovated Family Oasis on the Water – 16 Parkwater Point, Helensvale
Welcome to your dream home in the heart of sought-after Helensvale – a stunning, fully renovated inside, family sanctuary offering space, luxury, and lifestyle all in one. Perfectly positioned on a generous 1,198m² waterfront block, this five-bedroom masterpiece delivers an exceptional indoor-outdoor living experience with 347m² under roof.
Upstairs, you’ll find five expansive bedrooms, each designed with comfort in mind. The oversized master suite features serene water views, a private ensuite, and a walk-in wardrobe, while the additional four bedrooms all easily accommodate queen-sized beds and include built-in robes – ideal for growing families.
Downstairs, the home continues to impress with a dedicated office, a formal living room with a comforting electric fire, walk through to an open-plan family and dining area that seamlessly blends into the outdoor space.
The gourmet kitchen is a chef’s delight with high-end built-in appliances, a large gas stove, a spacious butler’s pantry with wine fridge and quality finishes throughout.
Movie nights will be a hit in the private home cinema, perfectly located just off the main family room for easy access.
Step outside and embrace your personal resort-style haven – complete with a sparkling swimming pool, spa, overlooking the tranquil waterway, and a basketball court for the kids. Family pets will enjoy the 1198sqm block too !
There is provision to complete an outdoor entertainment area off the family room with steel in place. Just finish it to your taste.
Whether you’re entertaining guests, spending quality time with family, or simply soaking in the peaceful waterfront views, 16 Parkwater Point has been crafted to enhance every moment.
Features at a glance:
• 5 large upstairs bedrooms (master with ensuite & walk-in robe, overlooking the water)
• Multiple living areas downstairs including formal lounge, open-plan family room, and home cinema
• Designer kitchen with butler’s pantry, built-in appliances, wine fridge, & gas cooking, and separate steam oven.
• Home office for working professionals or study space
• Spa & swimming pool overlooking the canal
• Outdoor basketball court for the kids
• 5Kw Solar Power and back up 4Kw battery storage
• 48 Solar panels on the roof
• new ducted AC
• All new kitchen appliances
• New flooring, carpet and lighting throughout
• 2 pac finish to the downstairs doors
• In ground trampoline for the kids
• 1,198m² block | 347m² under roof
• Structural steel work completed for outside Pergola
• New spa (never been used)
• New ducted AC
• Gated entry for your peace of mind, access granted from your mobile phone
• 5 mins to Helensvale State High School
• 10 mins to Westfield Helensvale or Westfield Coomera
• 10 mins to Movieworld, Dreamworld
• Boat access to Coomera River
• Rates approx $2200/yr
• Water approx $2150/yr
• Body Corp $1370/yr
• Rental Appraisal $2250-$2500/week
This is more than just a house – it’s a lifestyle. Don’t miss your opportunity to secure one of Helensvale’s finest family homes.
Contact Andrew Skelton 0414 875 710 today to arrange your private viewing.
Advertising Disclaimer:
We have in preparing this information used our best endeavours to ensure that the information contained herein is true and accurate, but accept no responsibility and disclaim all liability in respect of any errors, omissions, inaccuracies or misstatements that may occur. Prospective purchasers should make their own enquiries to verify the information contained herein.
Covid-19 Disclaimer:
All representatives of our agency will conduct open homes and private inspections as per the social distancing rules in accordance with Government guidelines.
Important Notice
We have in preparing this information used our best endeavours to ensure that the information contained herein is true and accurate. Prospective buyers should make their own enquiries to satisfy themselves as to its accuracy. Although high standards have been used in the preparation of this document, no legal responsibility can be accepted by Robina Realty or any loss or damage resulting from the content or the use of this information. Any photographs show only certain parts of the property as it appeared at the time they were taken. Areas, amounts, measurements, distances and all other numerical information is approximate only.




















